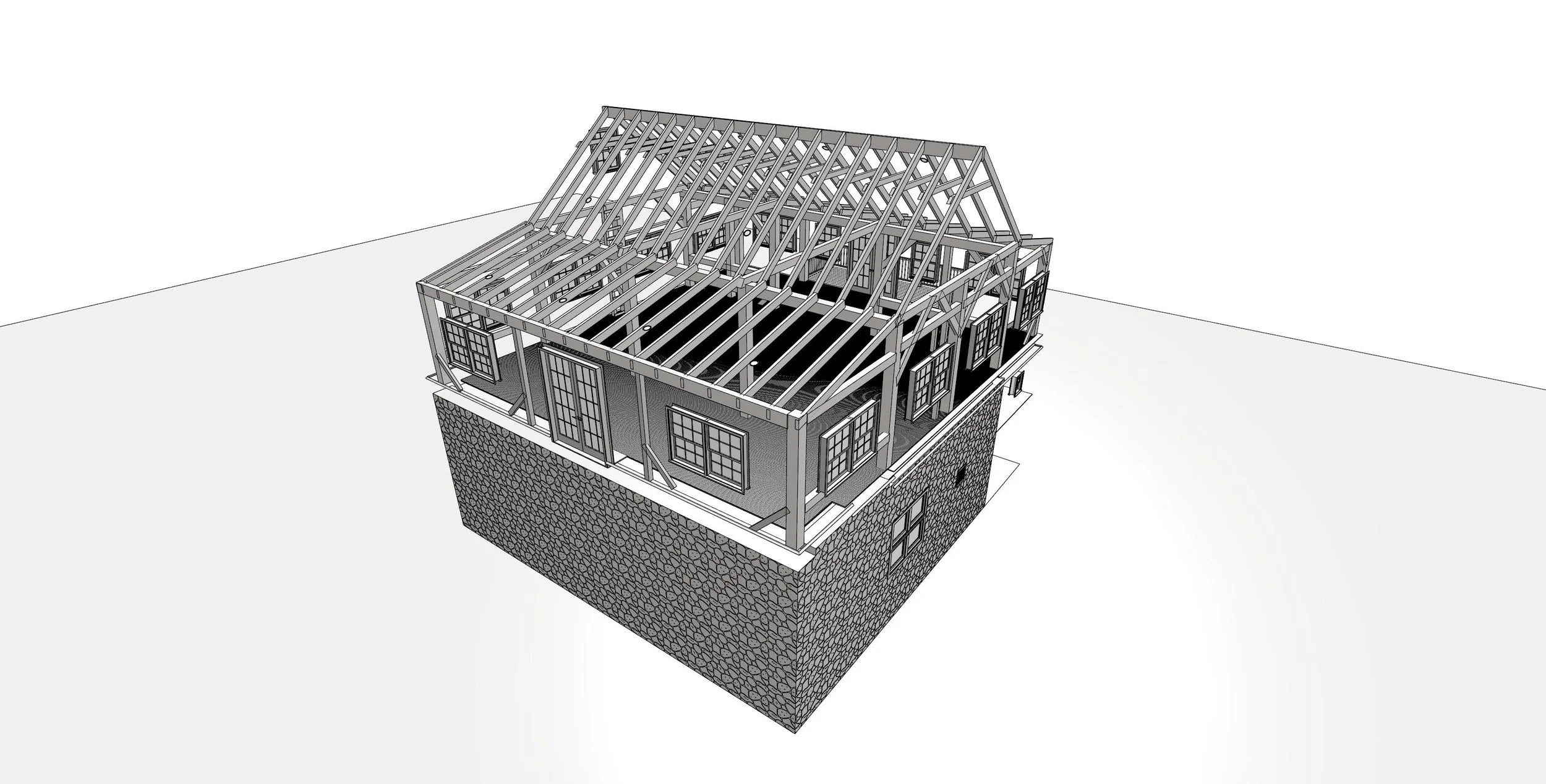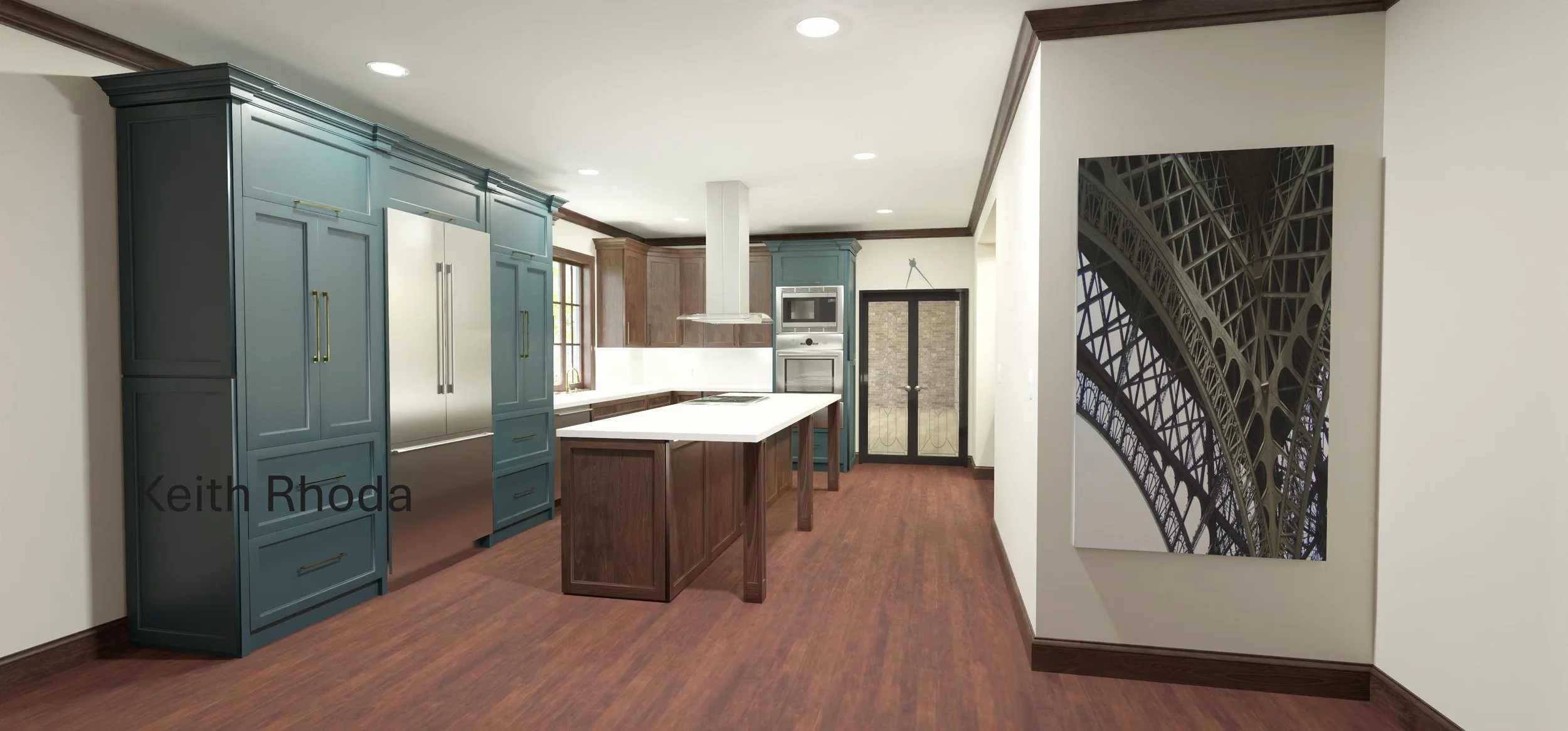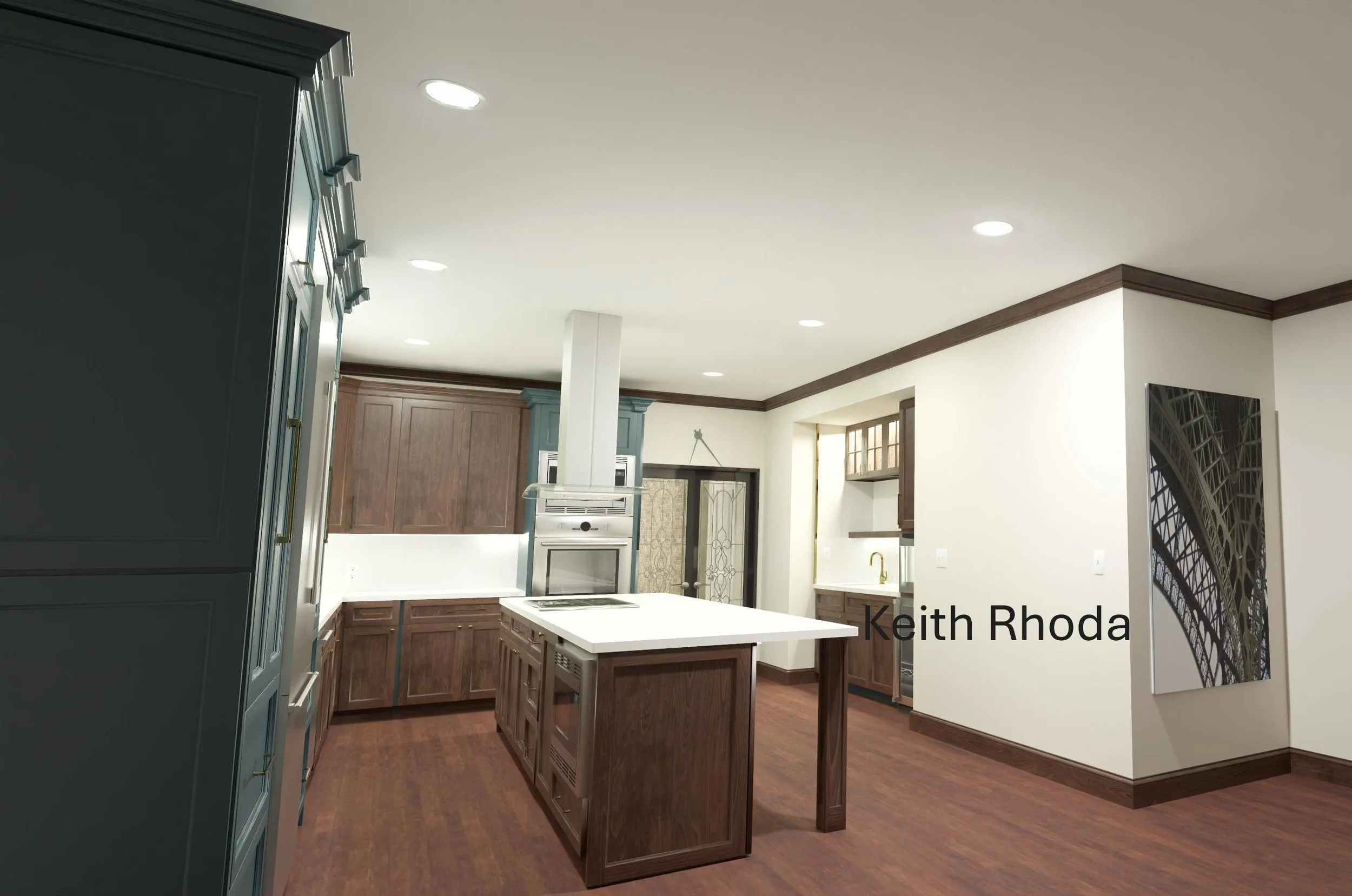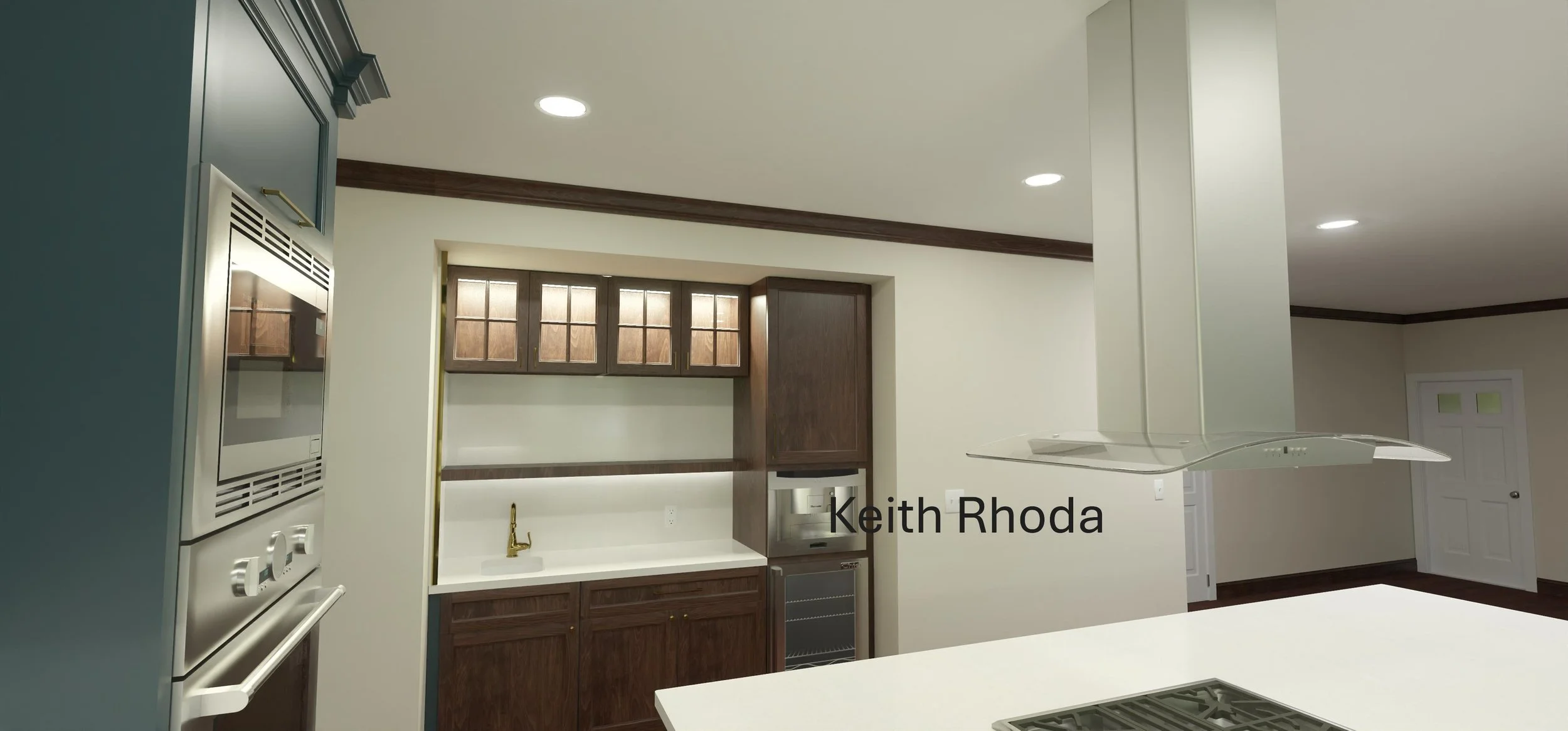
detail. accuracy. excellence.
Whether you’re an architect, interior designer, homeowner or corporate building investor, my mission is to provide you with As-built drawings, Millwork designs and any kind of Architectural drafting
how can I assist you?
Whether you are an Architect who needs drafting, an Investor who needs floor plans or a homeowner looking to remodel your home, I can pull from my over 35 years in the construction field and put your project into plans.
See my services below and click the button to get started.
-
As-Built Floor Plans drawn on site. From a basic denoted floor plan, shower, room dimensions, and location to a complete floor plan with any level of information needed.
Basic floor plan: as-built walls and locations with room dimensions; shown as located. This can be as simple as one room to every room in the structure. I offer this service in Residential and commercial spaces.
From a basic floor plan we can go into further details like wall thickness and materials used, note items like insulations, drywall and materials layered in the walls make up, note window and door sizes, locations and structural members.
Also, I will layout electrical items such as lighting, receptacles and isolated circuits. To do this I power in the structure and must be able to turn off circuits and switches at will. This service is offered only for residential and commercial office spaces only.
As-Built drawings can be invasive or non-invasive.
-
Have prints on paper and want a live file? I draw prints in DWG and DXF. I draw with Chief Architect X15 which supports the above mentioned file formats. I can also turn any drawing I do into PDF or any picture file format (JPEG, BMP or PNG). Source files can be modified at any time to your liking.
-
Rendering available on any drawing we do is at an additional fee. We also do 3D Renders for building concepts, Zoning and planning board submission and design. We offer several levels of realism along with materials. Basic 3D or Ray traced.
-
We can turn any drawing or existing building into a 3D model for any purpose.
Dream it
•
draw it
•
build it
•
Dream it • draw it • build it •
Hello! I’m Keith.
I’m committed to every project with dedication to crafting drawings, plans and blueprints that are meticulous. Your projects are in the hands of a professional. My goal is to bring your project to life with the utmost attention to detail, accuracy and a deep understanding of your unique needs and goals. I aim to be your trusted partner that not only meets but exceeds your expectations.

Most recent projects
get started Today
Whether you're curious about what I can do for your project, the cost, or the types of buildings I can provide drawings for, I’m ready to answer your questions. Fill out the form and get in touch with me to discuss the details. I’d love to hear from you.
I can also be reached directly at (856) 373-3430













